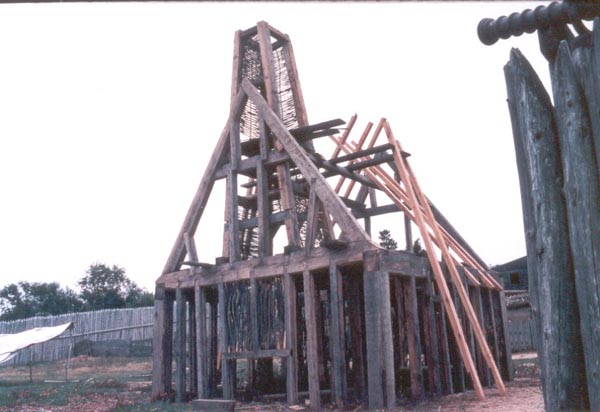The Plymouth Colony Archive Project
Illustrations for
Seventeenth-Century Timber Framing


Framing the Billington House, Plimoth Plantation, 1973
Common rafters partly installed leaning on purlin.
Note wattled walls and chimney

Return to Seventeenth-Century Timber Framing
Architectural Forms in Plymouth
Material Culture of Plymouth
