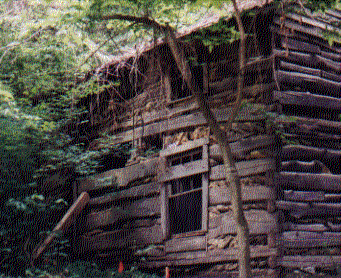Demory House Site
Loudoun County, Virginia:
Architectural Features

This is the western portion of the north facade (July 1999). Unfortunately, this north facade of the house is collapsing, particularly in the area on the eastern portion of the facade, where a doorway is located. A main culprit for this collapse is a tree on the east facade, which broke through a ground sill and caused stresses on the house frame that likely led to collapse of the north doorway and sagging of the north facade around that doorway. We have propped a number of beams against the sagging areas in an attempt to inhibit further collapse.


An Analysis of Log House Architecture Forms
Return to Excavations page
© 2003 Copyright and All Rights Reserved
by Christopher Fennell
|